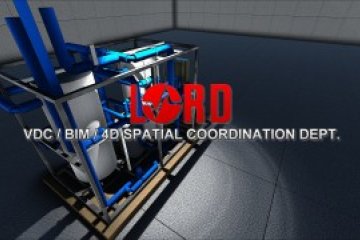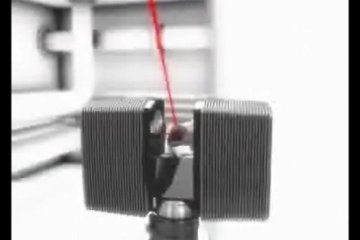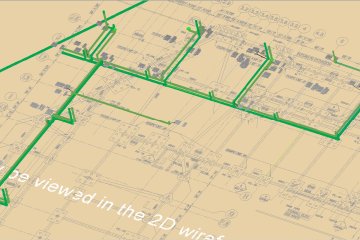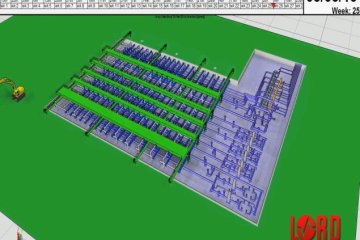Our team of experienced engineers, architects and drafters use the latest technology to produce digital information that is then used to provide reliable efficient building practices that save our clients money and time. Below we describe some of the key features of our technology integration in the pre-construction phases of projects.
Quick Guide to Pre-Construction
Animate




BIM Consulting
LORD's Visualization team includes Engineers, Architects, CAD Drafters and field experienced professionals. Their expertise with the latest technology is also available for targeted consulting.


